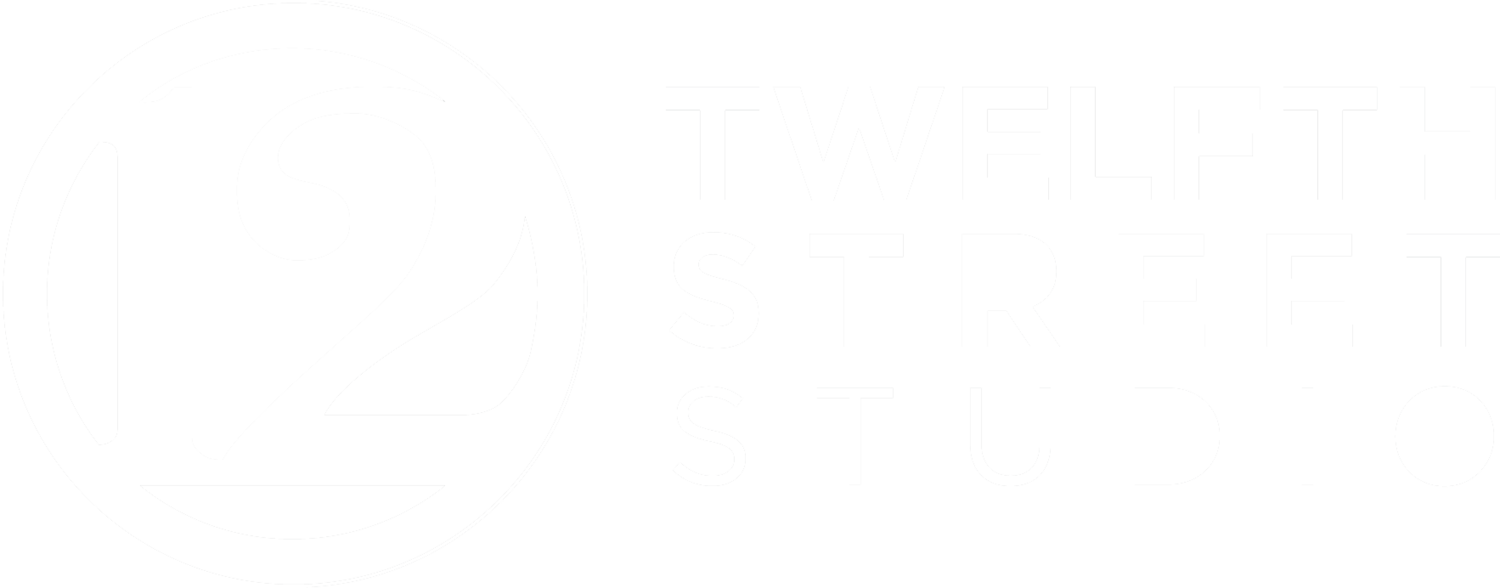Originally a 1908 Sears and Roebucks kit house, this project involved additions and renovations to a Hyde Park Historic District Residence in Tampa, Florida. The owner wanted to explore the contradiction of traditional style, keeping the original footprint while creating a modern living space. The accessory structure, originally a guest house, was redesigned to be an art studio that overlooks the pool. One enters the studio through a contemporary, flat roofed glass box, which is formed by sheets of glass set into steel channels and an exposed concrete floor. The studio’s second room also has a glass facade, but its roof line reflects that of the main house














