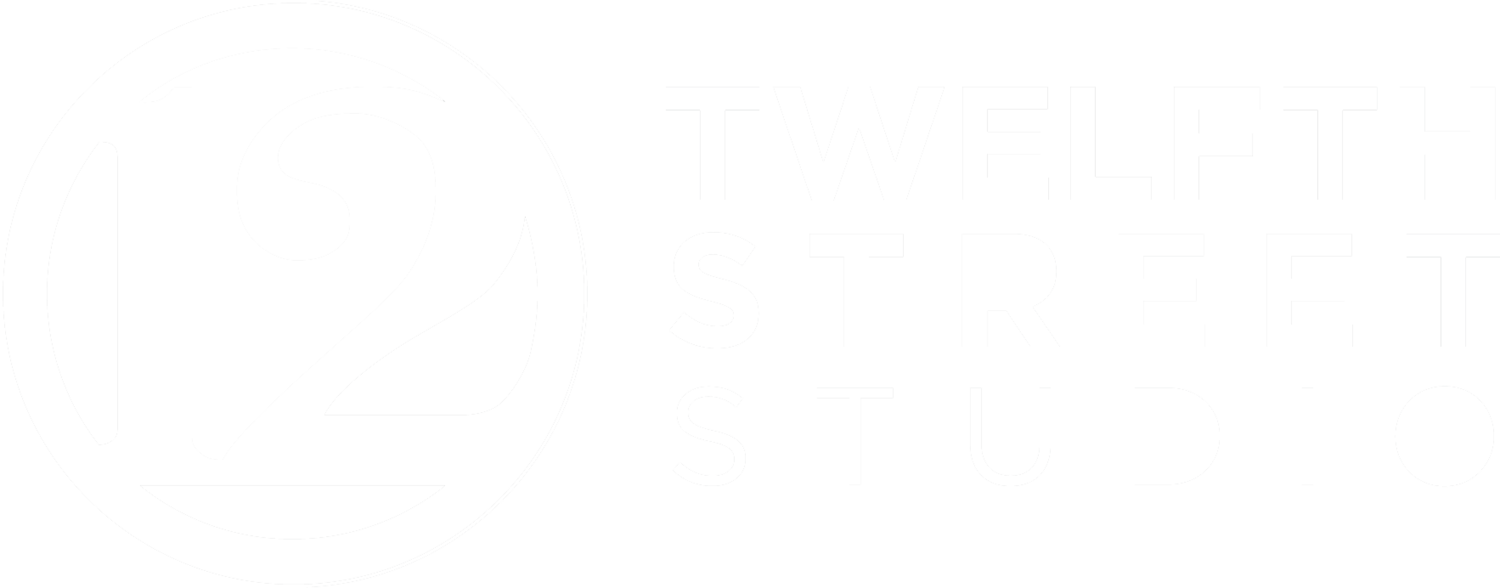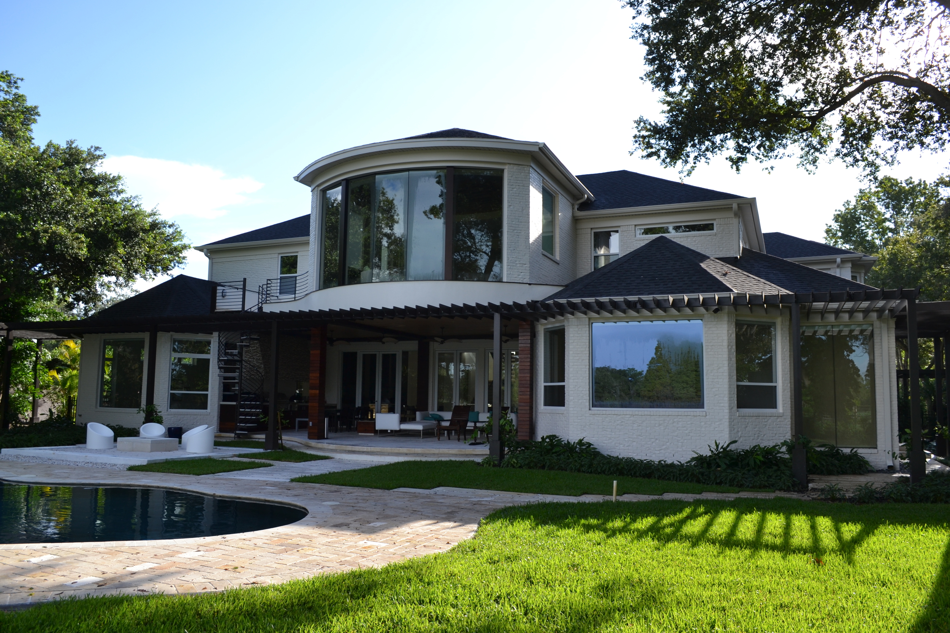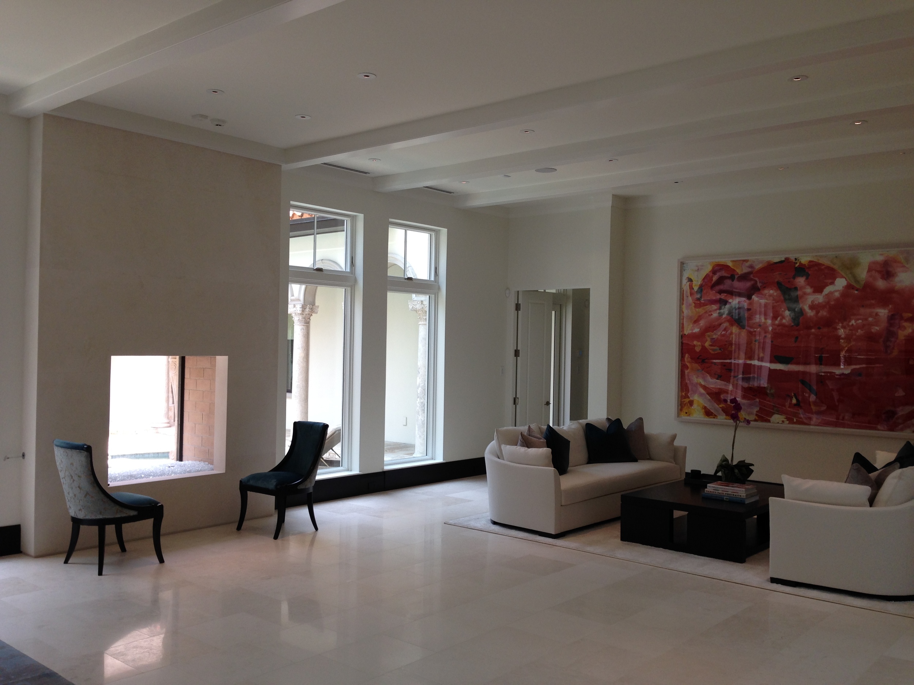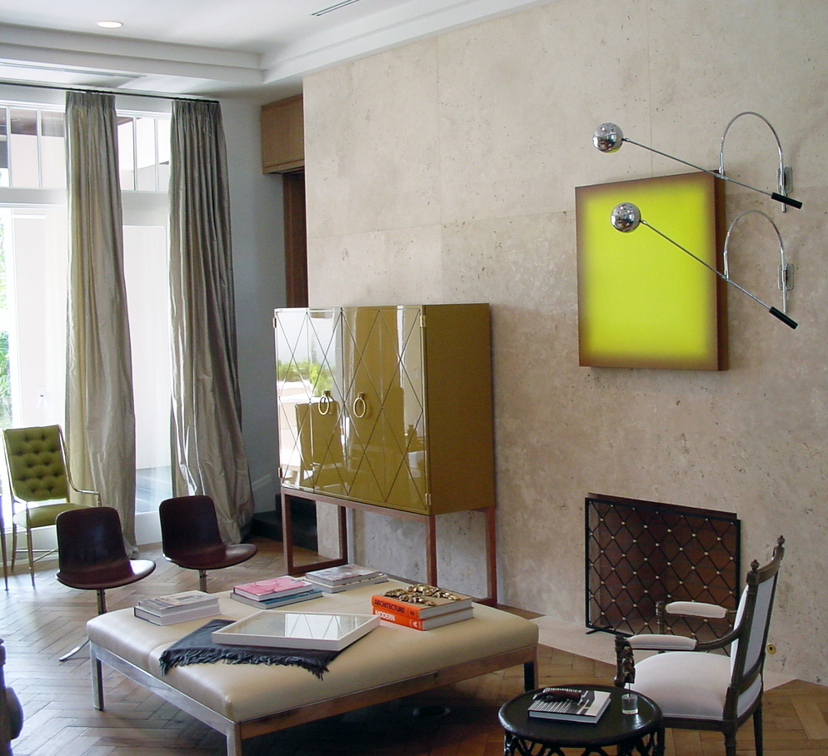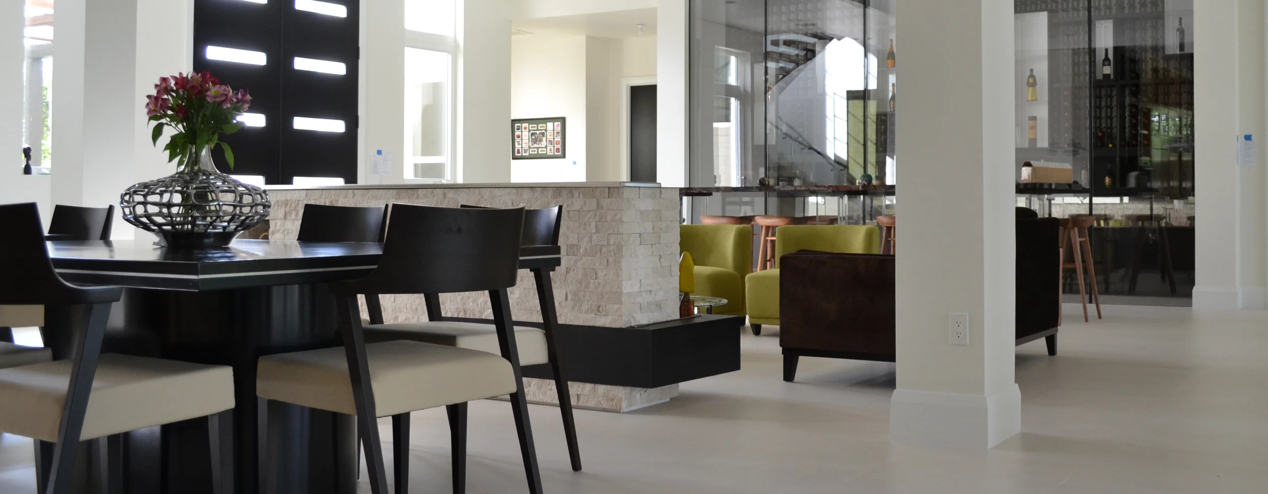

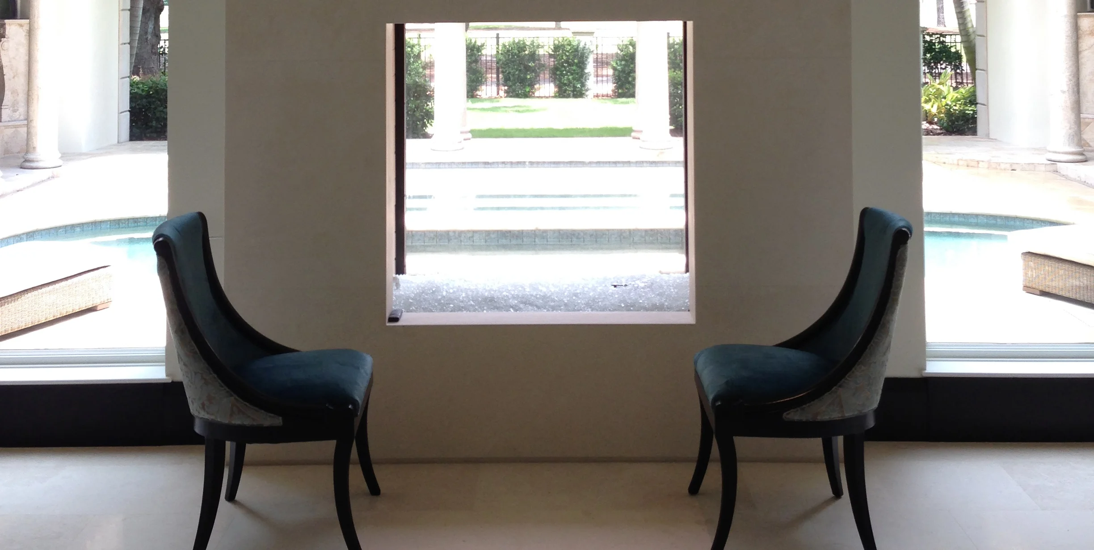
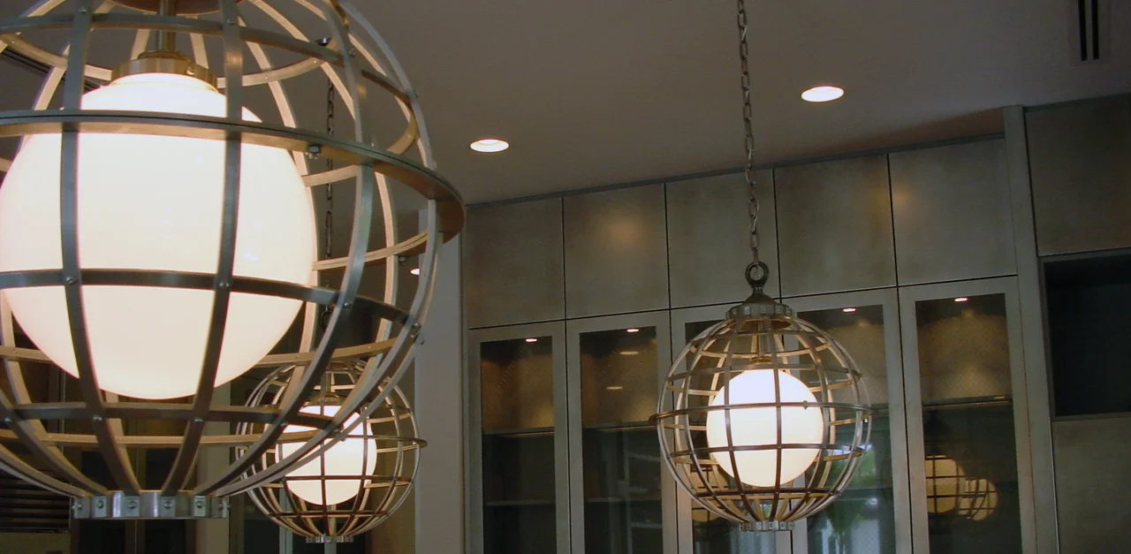

Palma Ceia Residence
TAMPA FLORIDA
Palma Ceia Residence
TAMPA FLORIDA
This renovation encompassed significant changes to an existing traditional structure, including modifications to simplify the exterior, open up the plan and re-orient the spaces to address the exterior. Large scale alterations included a new entry sequence, reflection garden and second floor rec room. The project also afforded an opportunity to develop small scale pieces including a custom stair, wine room, furniture and door handles.

Hyde Park Residence
Hyde Park Residence
Originally a 1908 Sears and Roebucks kit house, this project involved additions and renovations to a Hyde Park Historic District Residence in Tampa, Florida. The owner wanted to explore the contradiction of traditional style, keeping the original footprint while creating a modern living space. The accessory structure, originally a guest house, was redesigned to be an art studio that overlooks the pool. One enters the studio through a contemporary, flat roofed glass box, which is formed by sheets of glass set into steel channels and an exposed concrete floor. The studio’s second room also has a glass facade, but its roof line reflects that of the main house

Palma Ceia Residence
TAMPA FLORIDA
Palma Ceia Residence
TAMPA FLORIDA
This renovation and addition included the development of a new master suite with kitchenette, exercise room and his and hers baths. The addition of new bedrooms for the children, accompanying study areas and a new, larger dining area completed the program for the 8000+ SF home.

Westshore Residence
TAMPA FLORIDA
Westshore Residence
TAMPA FLORIDA
This 8,000 SF, new-build residence consists of an open floor plan designed around a series of protected grand trees. Context was an important factor in designing this home. Siting the building correctly became paramount to the success of the design, given the scale of the surrounding structures as well as the large oak trees on the property. Interior design was completed in collaboration with Nate Berkus Associates.
