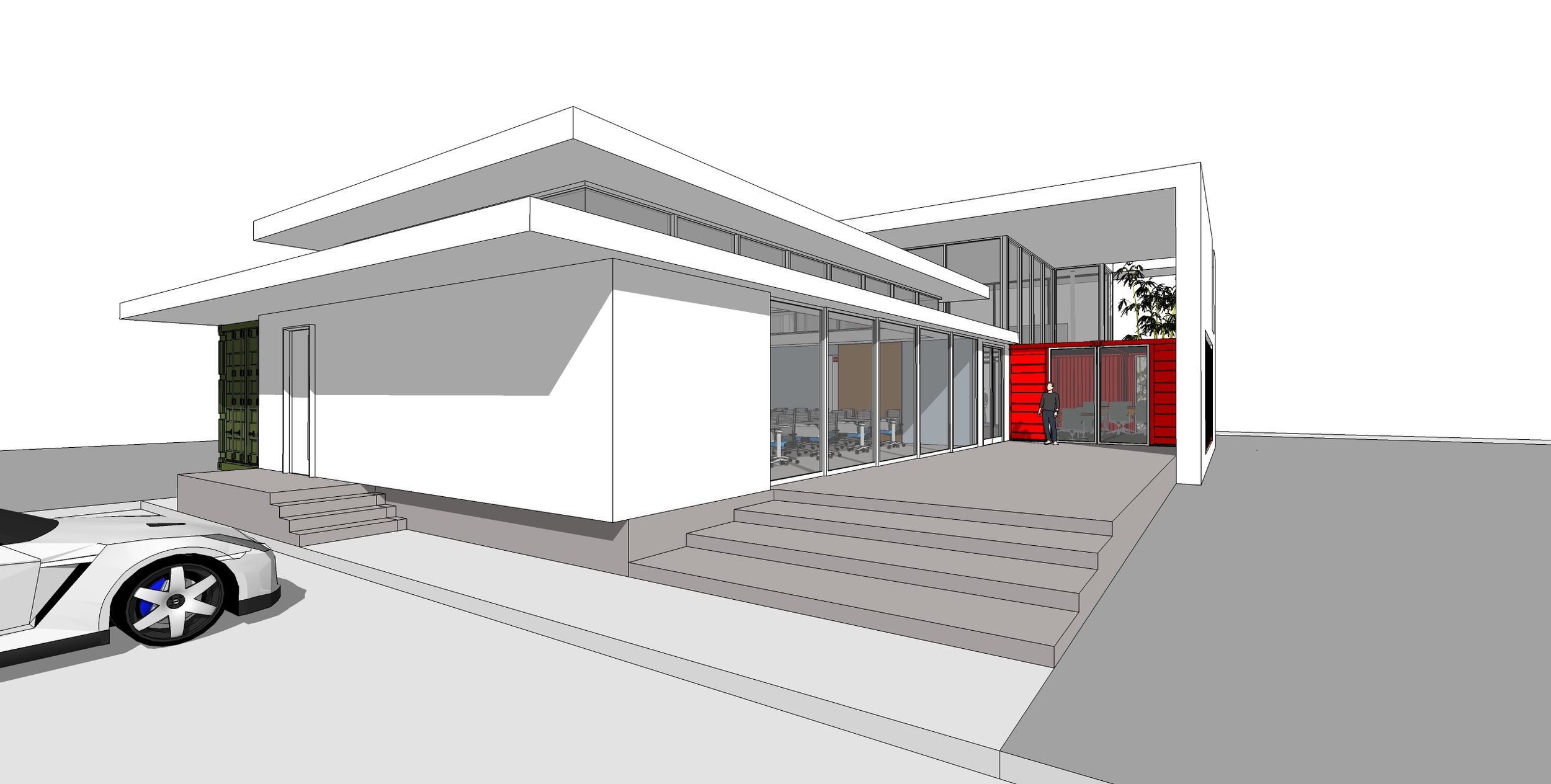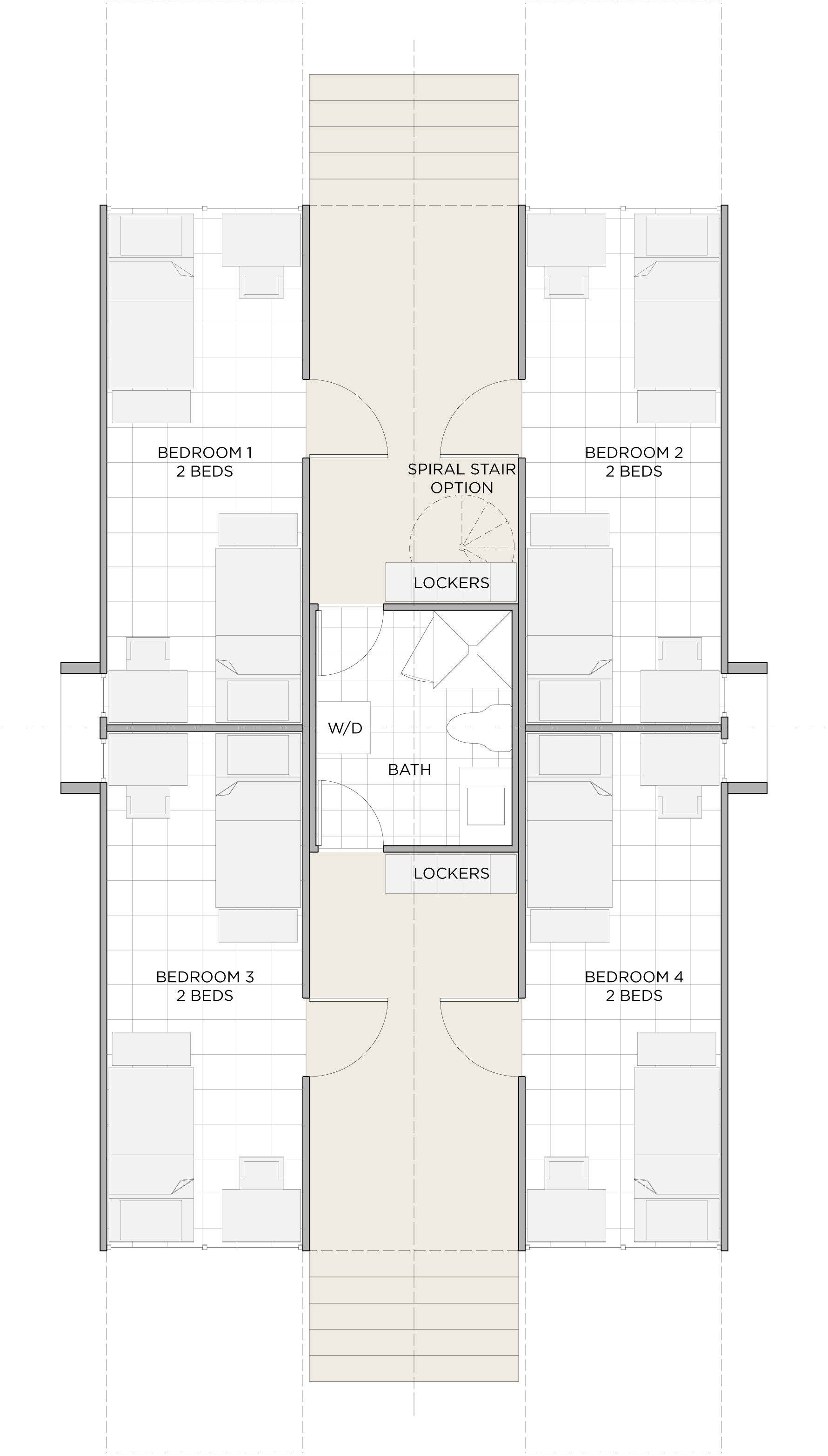





Stacks
TAMPA FLORIDA
Stacks
TAMPA FLORIDA
STACKS is an architectural proposal developed in collaboration with a local not-for-profit organization to re-develop and re-program existing city park spaces under a toll-road overpass. The siting for the proposal is valuable due to its adjacency with the Tampa Riverwalk. This proposal included options for pop-up retail, outdoor recreational rentals and food and beverage areas. The scheme owes its modular nature to the use of shipping containers as a primary unit of construction.

Country Home
TAMPA FLORIDA
Country Home
TAMPA FLORIDA
This project involves a proposal for a modern, rural estate on 13 acres with a program that includes stables, a car museum and a recreational clubhouse in addition to the main house.

Modern Office
Modern Office
A small office sited within a historic residential neighborhood, this project became about scale, material and light. The entry portico echoes the porches of the nearby residences and shades the expansive glass that encloses the main space. This glass is mirrored along the far side, creating a portal during the day, and turning the structure into a lantern at night. The individual office spaces and conference rooms run alongside an exterior courtyard, reminiscent of the Charleston single house. These spaces are created from shipping containers, giving an industrial juxtapostion to the clean modernism of the front volume. Shown are two iterations of the project, with differing amounts of containers used.

Residential Addition
Residential Addition
This addition to a single story residence plays upon the adjacencies of historic and contemporary. The existing structure is of the spanish revival style of the 1920's and 1930's. From this historic home grows the new program, comprised of a family room, updated kitchen, large master suite and a roof deck to take advantage of the views to downtown Tampa. A new carport are springs from the original 1 car garage also creating the secondary enclosure to give the new pool area a wonderful courtyard feeling.

Big Cat Rescue
TAMPA FLORIDA
Big Cat Rescue
TAMPA FLORIDA
This project was the development of a modular prototype to house veterinarian interns during their tenures at a local large cat sanctuary. Constructed of shipping containers, the program included dormitories, common living areas, restrooms and kitchen facilities, as well as the immediately adjacent exterior space.























